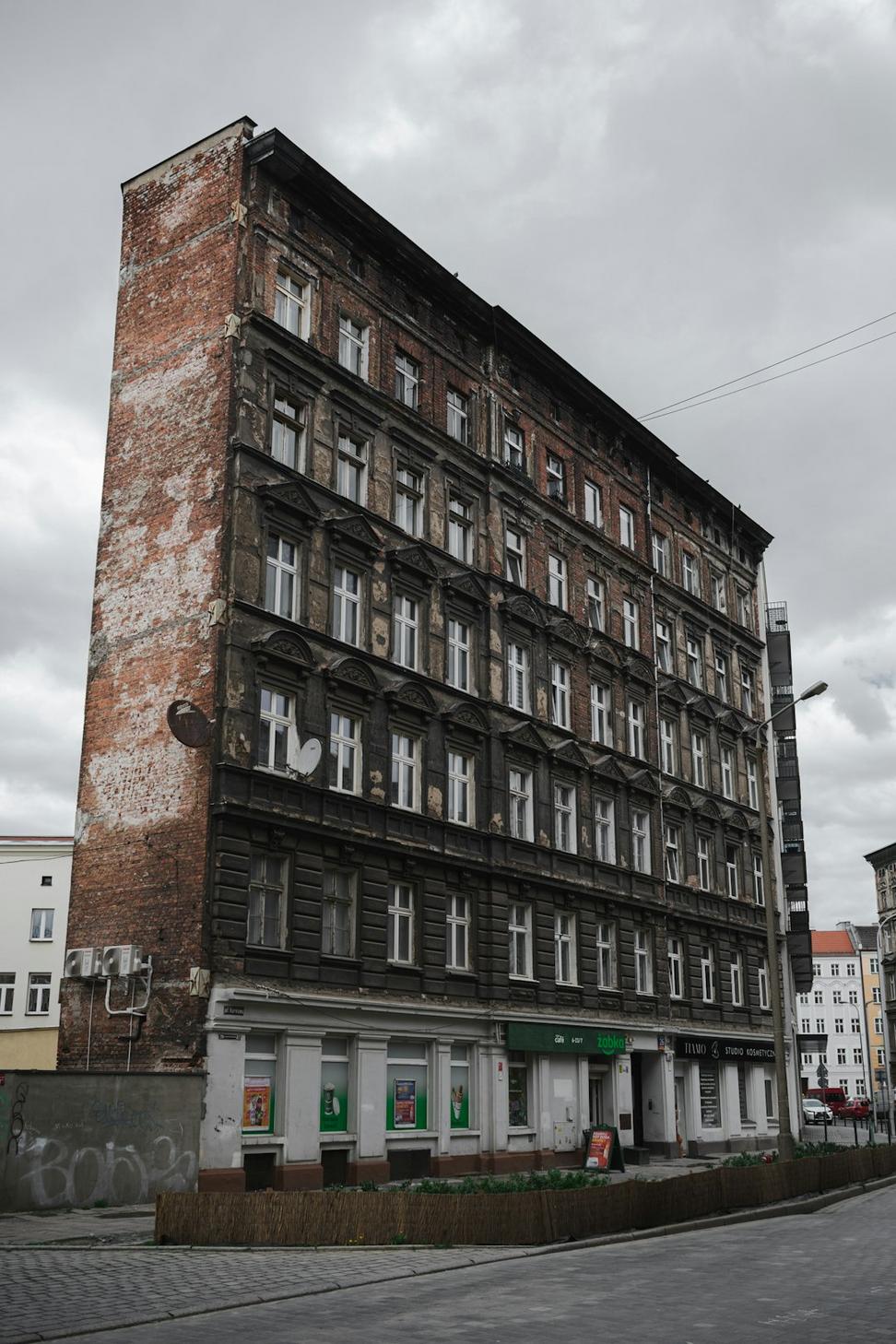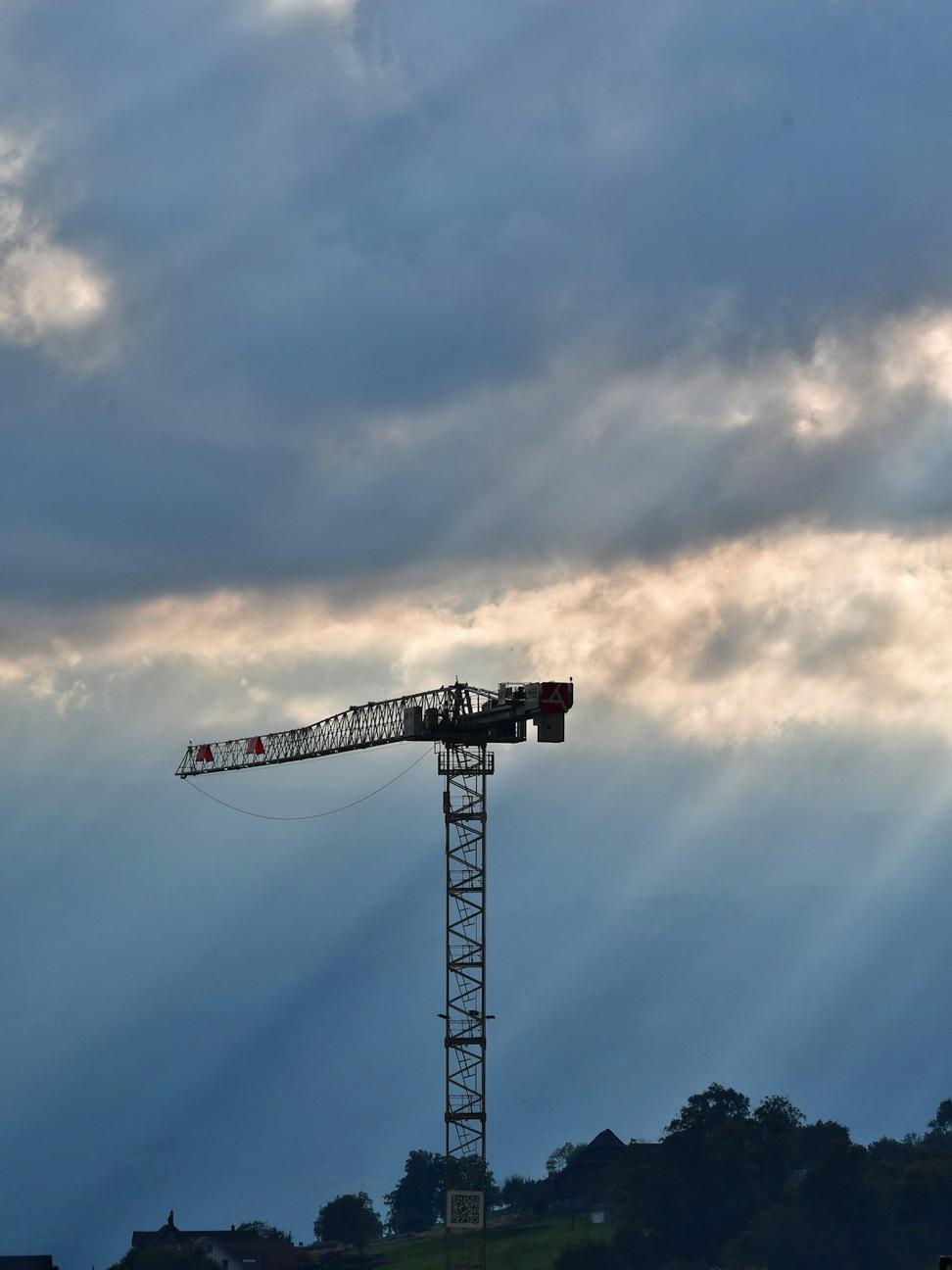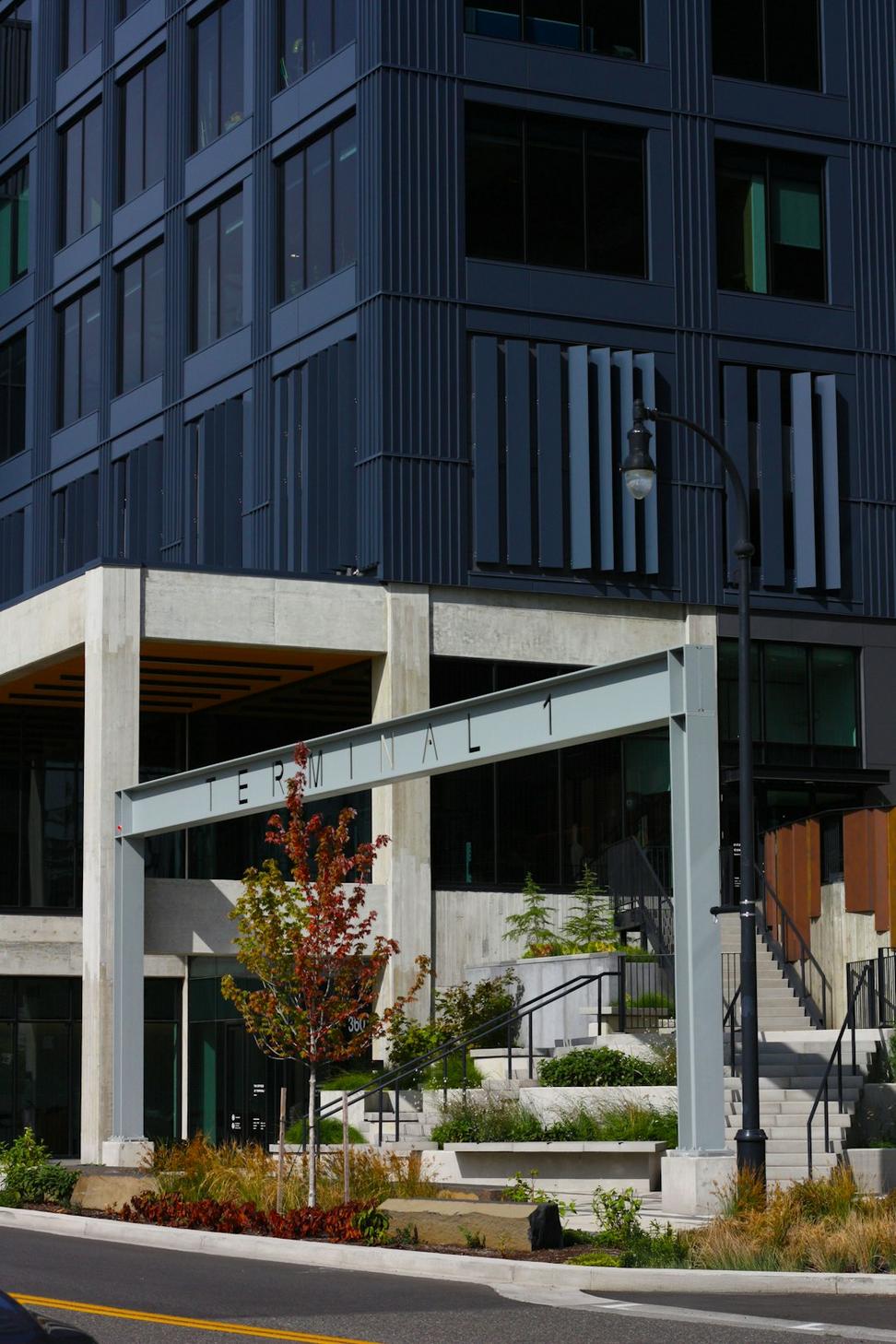
Heritage Building Restoration
There's something special about old industrial buildings - the craftsmanship, the patina, the stories in the walls. We've restored several heritage sites in Vancouver and it's honestly some of our favorite work. It's part detective work, part creativity, figuring out how to preserve what matters while making the building functional for today.
We work with heritage consultants and local authorities to navigate the regulations (there's always paperwork). The goal is respecting the original design intent while upgrading systems, improving energy performance, and meeting current building codes. Sometimes that means keeping a facade and gutting the interior, sometimes it's more surgical.

Industrial Architecture Planning
Planning an industrial facility is different from other building types. You've got workflow considerations, equipment clearances, future expansion needs, and usually some pretty specific operational requirements. We've worked with manufacturers, logistics companies, and makers of all kinds to design spaces that actually support their processes.
We spend time understanding your operation before drawing anything. What's your production flow? Where do materials come in and products go out? How many people work here and how do they move through the space? Getting this stuff right upfront saves a ton of headaches and money down the line.

Sustainable Design Consulting
Sustainability isn't just a buzzword for us - it's baked into how we think about materials and longevity. Steel is endlessly recyclable. Restoring existing buildings avoids the massive carbon cost of new construction. We focus on designs that'll last decades and use resources smartly without getting preachy about it.
We can help with LEED documentation if that's your thing, but we're more interested in practical sustainability - better insulation, passive heating and cooling strategies, daylighting, rainwater management, material reuse. Stuff that makes sense economically and environmentally without breaking the bank.
